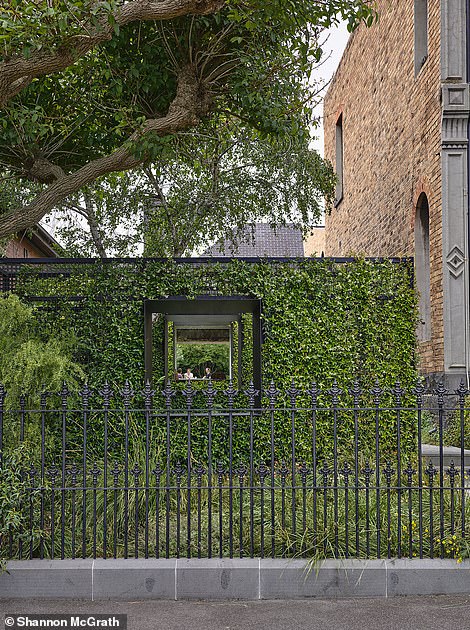Advertisement
A charming townhouse looks like its neighbors on the park-side street it sits on, but once guests enter, they are greeted by a spectacularly beautiful view.
The exceptional ‘extended terrace’ home is known as Mygunyah By The Circus and is located in the inner Melbourne suburb of Fitzroy North, overlooking Edinburgh’s lush gardens.
Mygunyah By The Circus has two striking features: the series of windows through the hedges offering a view from the living room to the street and the large wooden ceiling above the lounge.
The home is made up of three separate pavilions that combine seamlessly to create a luxurious family home designed by renowned Melbourne architect Matt Gibson.
At the front of the property is a historic Victorian-era house that has been preserved to show off its old-world features, such as ornate balustrades and stained glass.
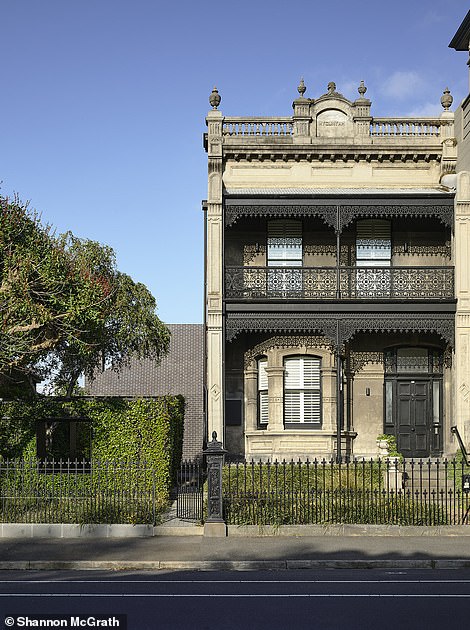
The incredible extended terrace home is known as Mygunyah By The Circus and is located in the inner Melbourne suburb of Fitzroy North, overlooking Edinburgh’s lush gardens.
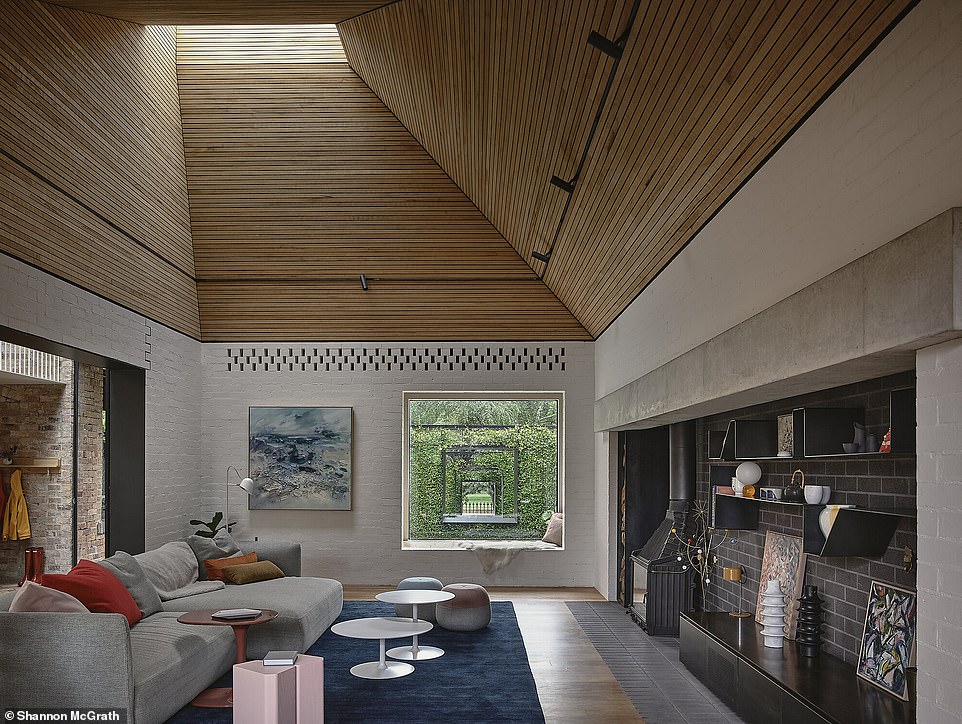
Mygunyah By The Circus has two striking features: the series of windows through the hedges offering a view from the living room to the street and the large wooden ceiling above the lounge.
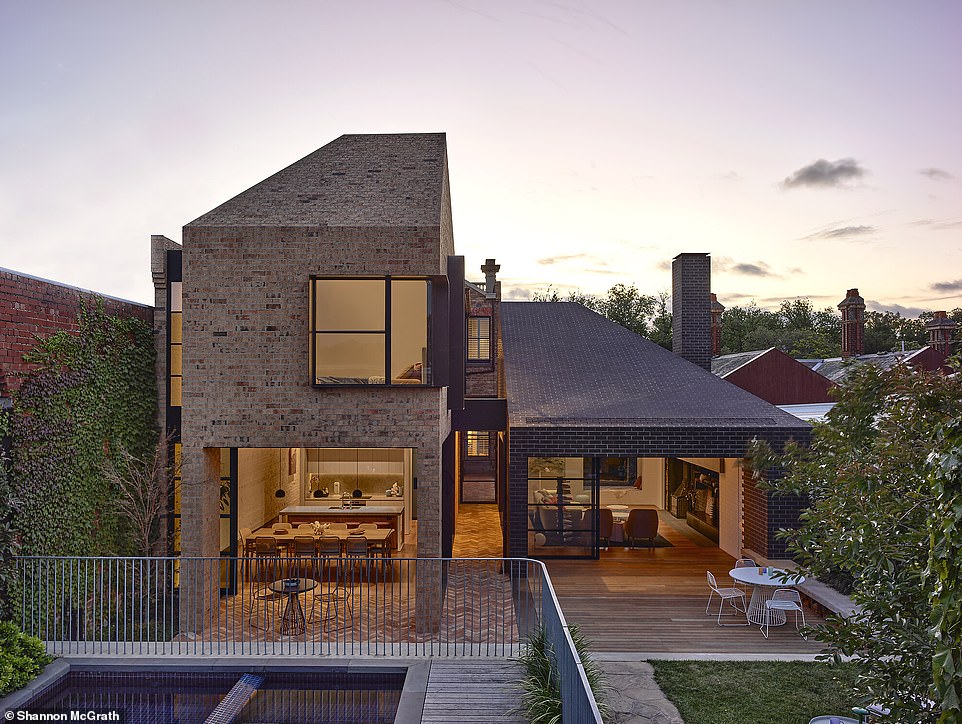
The spectacular home is made up of three separate pavilions that combine seamlessly to create a luxurious family home, all designed by renowned Melbourne architect Matt Gibson.
Through the front door, a long hallway takes guests through the original period house to the large communal space that was added to the rear.
To the rear is the conservatory dining room next to the kitchen which opens to the covered outdoor area and sunny rear patio overlooking a spectacular pool.
The living room is separated from the main house by an internal herringbone brick path and is a unique gray brick structure in which an angled timber-clad roof slopes towards a skylight to let in sunlight .
A square window in the elegant drawing room is reflected in the leafy hedges and offers views across the rear of the house to three sections of the garden, the street and the park across the street.
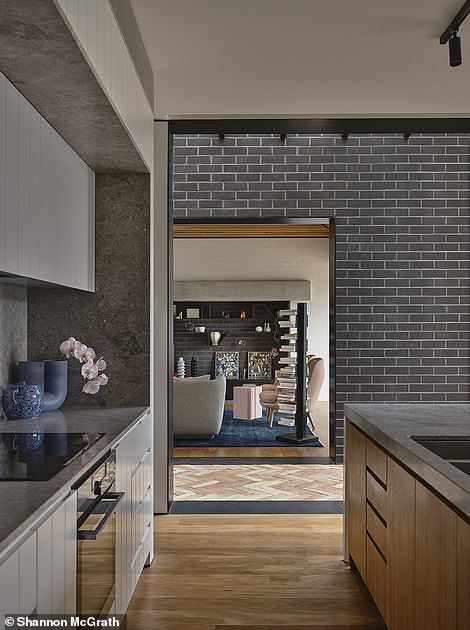
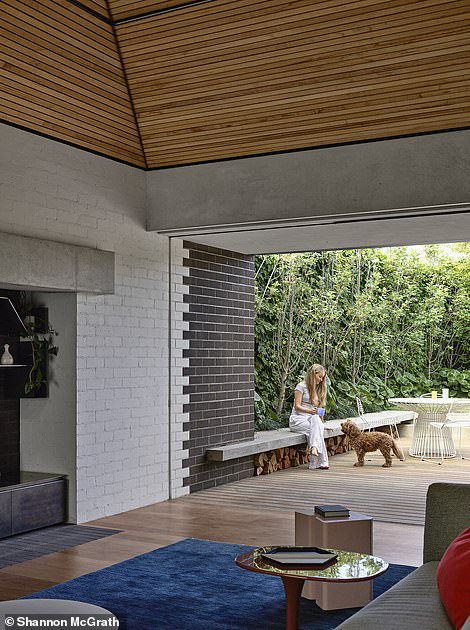
Through the front door, a long hallway takes guests through the original period house to the large communal space that was added to the rear.
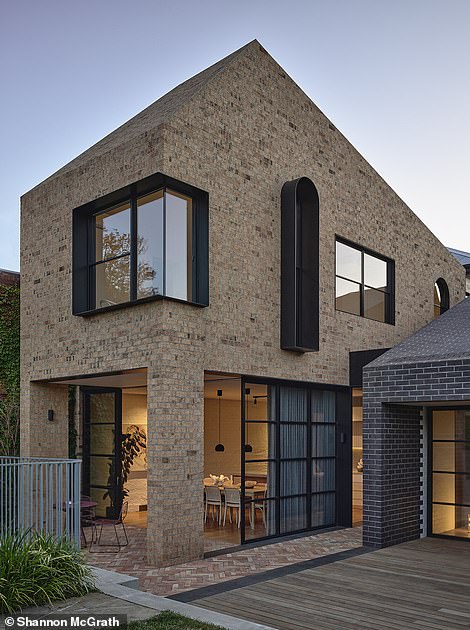
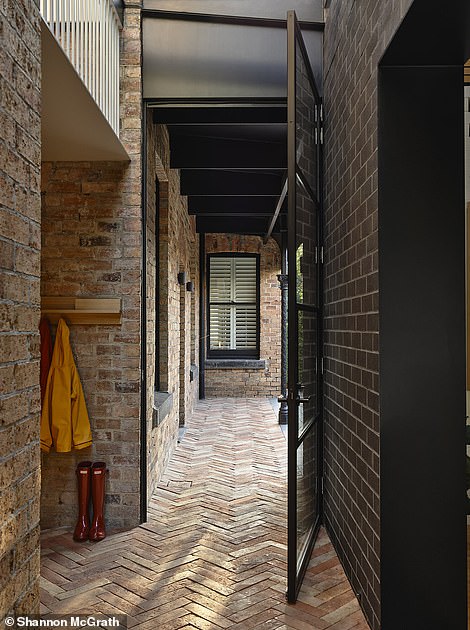
The designers adopted brick as a feature of both the interior and exterior of Mygunyah By The Circus using different tones, patterns and textures that combined with quirky angles and arched windows create a playful rear façade.
Outside, the gardens are made up of a number of different areas, from the terrace that connects with the lounge to the pool area surrounded by hedges and the grassed front landscape.
The designers adopted brick as a distinctive element of both the interior and exterior, using different tones, patterns and textures that, combined with quirky angles and arched windows, create a playful rear façade.
Matt Gibson said The local project took a conceptual approach to the design that involved bringing together three distinct pavilions.
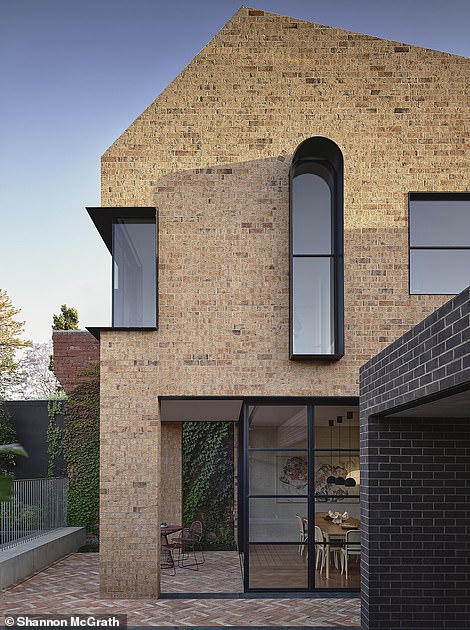
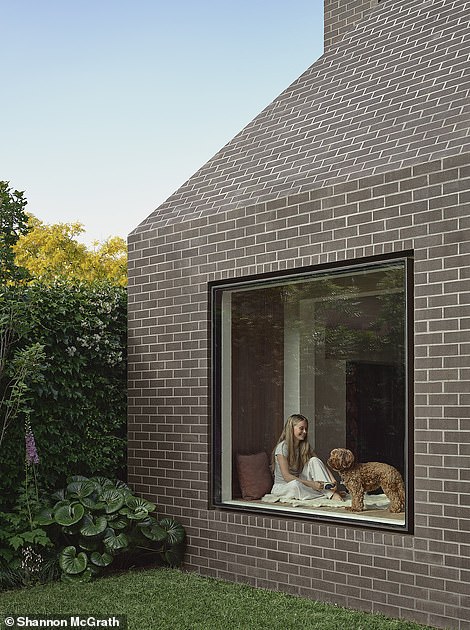
Mygunyah By The Circus was once a modest terrace house with an outdated design and garden before it was purchased for a whopping $4.25 million in 2015.
“The original building, a second contemporary cream brick building and a new pavilion on the west side of the site, which included a north-facing family room and a series of individual gardens,” he said.
“One of the great features of the three separate pavilions and the smooth connection between each of them is that a great light is achieved in the center of the building.”
Mygunyah By The Circus was once a modest terrace house with an outdated design and garden before it was purchased for a whopping $4.25 million in 2015.
The new owners removed the gray paint covering the terrace’s stone front and added its contemporary extension with design elements reflecting the original house to retain its picturesque character.

