A sprawling historic mansion in upstate New York that appears in TV shows and movies has hit the market for $4.385 million.
Willow Lake Farm is located in Fishkill and spreads across 105 acres of land, including a five-acre spring-fed swimming lake.
He the property includes a main residence with five bedrooms, three full bathrooms and two half bathrooms and three guest houses that can accommodate more than 20 visitors.
Built in 1924, the English-style mansion was used as a filming location for the upcoming season of Pretty Little Liars on HBO Max.
Realtor Sandi Park of Coldwell Banker Realty said, ‘Pretty Little Liars built a shack in the woods, but on the edge of the woods next to the lake that was used on the set. Some shots were also generally taken on the property.’
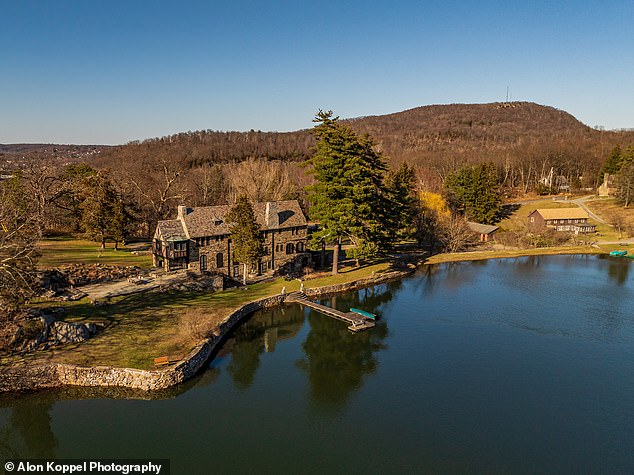
Willow Lake Farm, a sprawling historic mansion in upstate New York, has been listed for $4.385 million
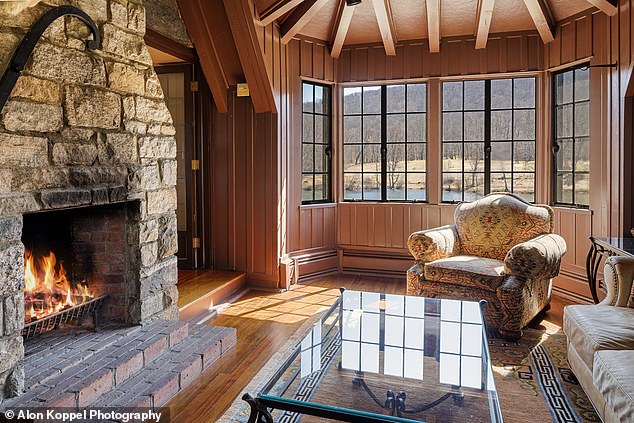

The property includes a main residence with five bedrooms, three full bathrooms and two half bathrooms.
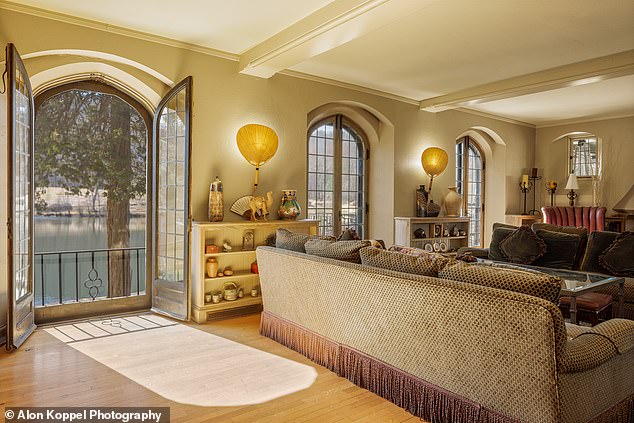

The estate spans 105 acres of land, including a five-acre spring-fed swimming lake.
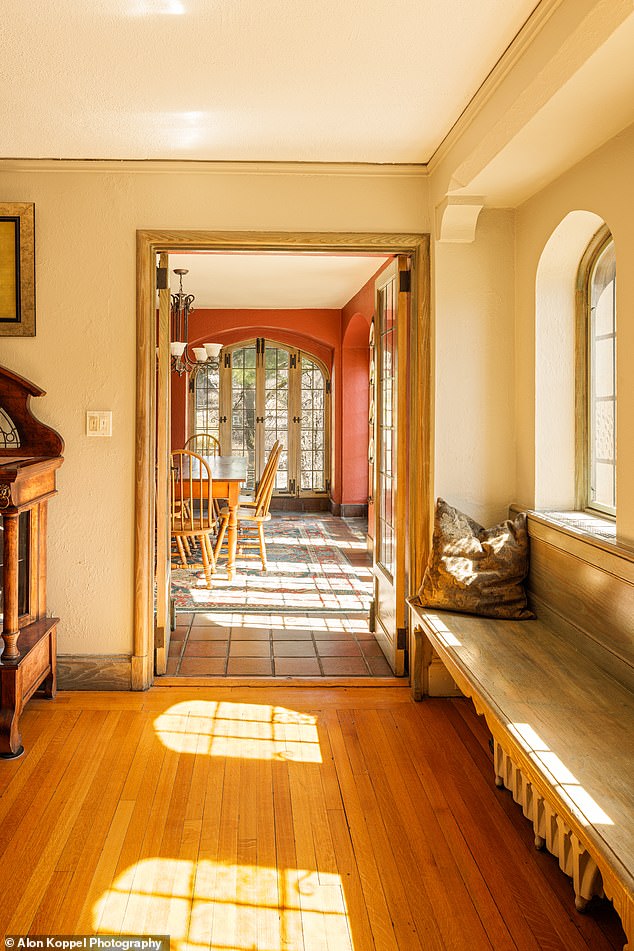

The dining room flows between the breakfast room and the living room with original oak hardwood floors throughout.
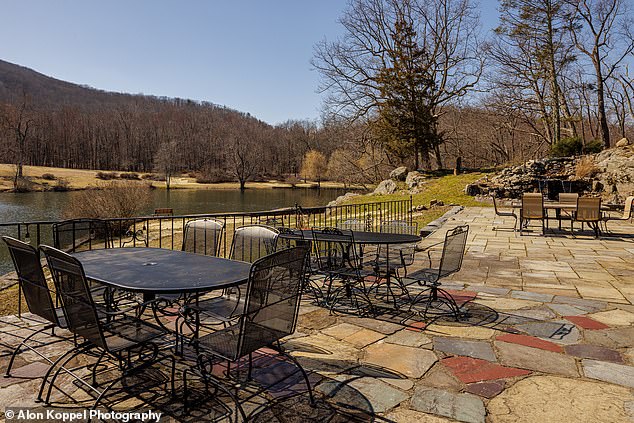

Built in 1924, the English-style mansion was used as a filming location for the upcoming season of Pretty Little Liars on HBO Max.
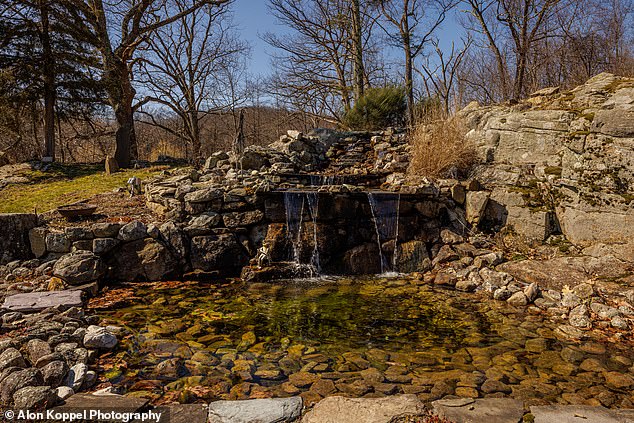

Multiple waterfalls can be found throughout the many walking trails around the property.
“The Slapface movie was also filmed at the existing guest cabin by the lake and in the woods.”
Throughout the estate you can find historical relics from the original property called Knickerbocker Lodge built in the late 19th century by Fishkill’s first mayor, Henry DuBois Van Wyck.
The main residence is 4,560 square feet and features four wood-burning fireplaces, a 100-year-old slate roof, a circular driveway, a three-car detached garage and an additional two-car garage.
Kitchen was recently updated with Wolf gas range and custom Sub Zero refrigerator.
The dining room flows between the breakfast room and the living room with original oak hardwood floors throughout. The railing and moldings are made of American chestnut wood, now extinct.
Colorful window panels throughout the property reflect flecks of pink and green glass when light enters.
There are three additional guest houses spanning five individual units, each with its own kitchen and some with a fireplace.
Owners Richard and Peggy Birney said: “Our family love living and entertaining at the property, which is full of local history and provides a real sense of privacy and wellbeing.”
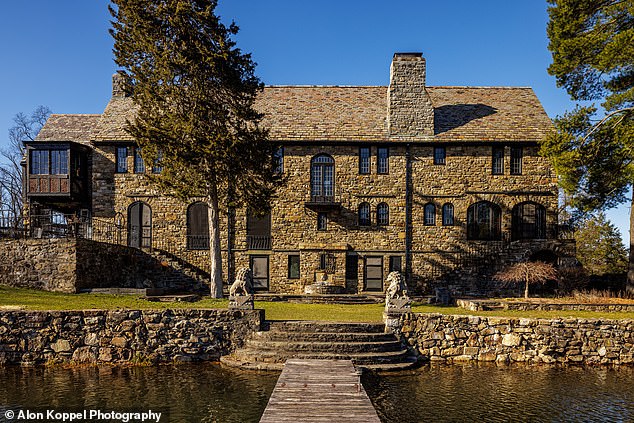

The main residence features a 100-year-old slate roof, a circular driveway, a detached three-car garage and an additional two-car garage.
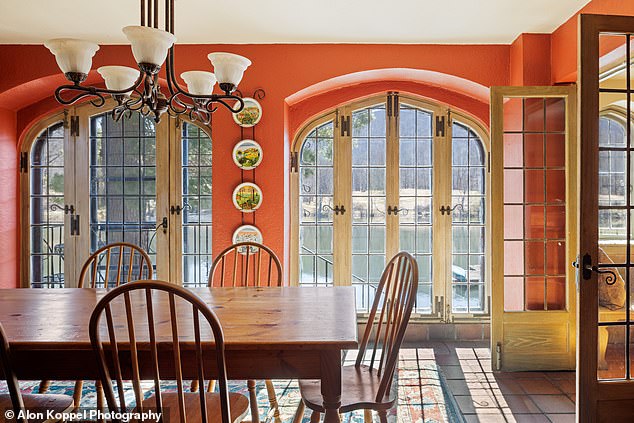

Kitchen was recently updated with Wolf gas range and custom Sub Zero refrigerator.
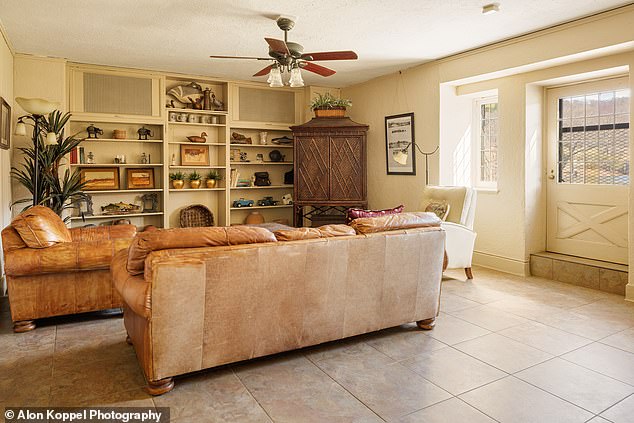

The main residence is 4,560 square feet and has four wood-burning fireplaces.
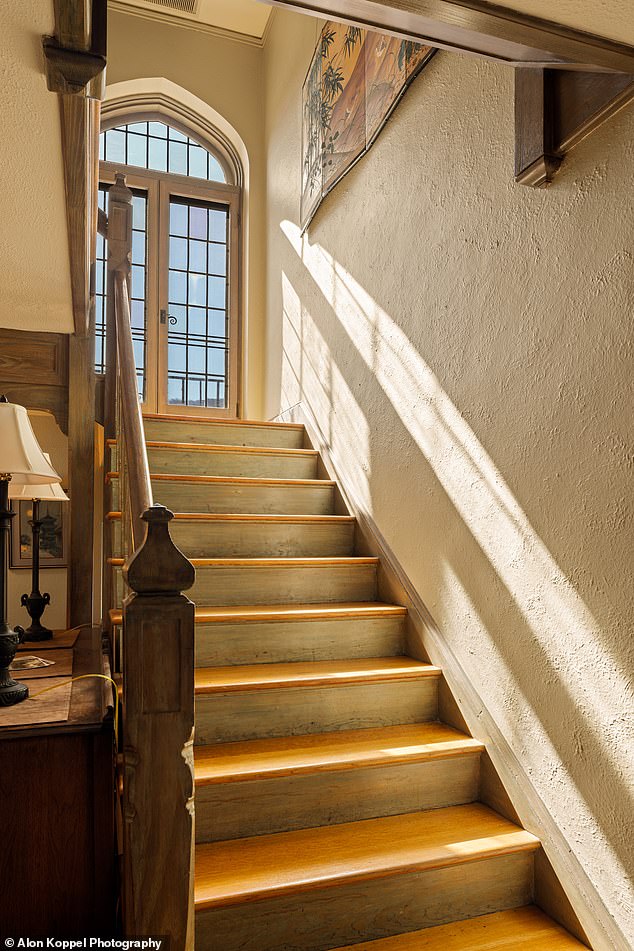

The railing and moldings are made of American chestnut wood, now extinct.
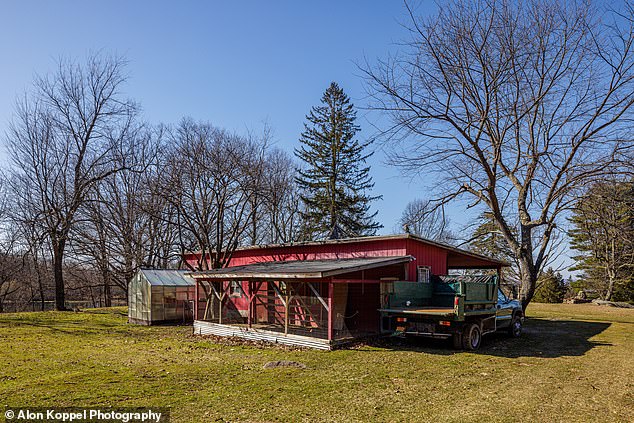

Another building on the property is the chicken coop (pictured), which features a chicken coop, a greenhouse
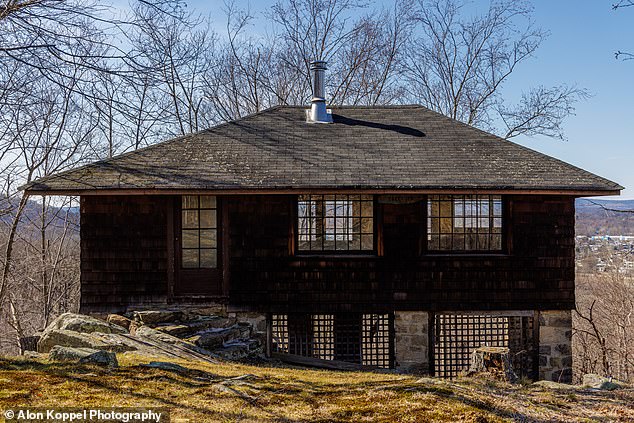

A trail leads to the writers’ retreat built in the 1920s called Tree Tops (pictured), which is set in the woods on stone pillars.
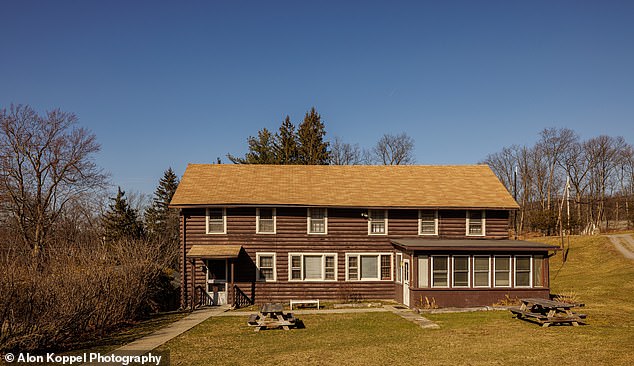

The Lakeside Cabin (pictured) built in 1952 has two units with separate entrances.
“It is time to pass the torch to the next stewards to enjoy this beloved residence and property with their family and friends.”
A guest house called The Cottage was built in 1982 and has its own independent viewing deck. The Lakeside Cabin, built in 1952, has two units with separate entrances.
The third guest house, called The Gate House, was built in 1928 and also has two units with separate entrances.
Multiple waterfalls can be found throughout the many walking trails around the property.
A trail leads to the writers’ retreat built in the 1920s called Tree Tops, which is set in the woods on stone pillars.
Another building on the property is the chicken coop, which features a chicken coop, a greenhouse and a workshop that can be converted into a four-stall barn.
