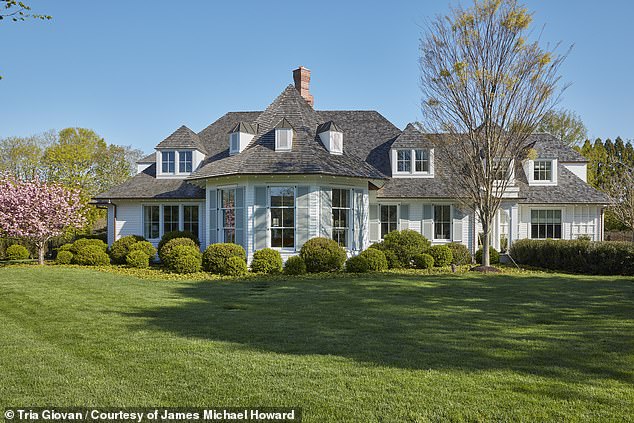Sylvester Stallone is finalizing the purchase of an eight-bedroom, nine-bathroom mansion in East Hampton, New York, for $24.95 million, for his three daughters.
The 78-year-old actor made a cash offer on the home for his three daughters with wife Jennifer Flavin, 56: Sophia, 28, Sistine, 26, and Scarlet, 22, according to the The New York Post.
Stallone also fathered two children with his first wife Sasha Czack, 74: Seargeoh, 45, and Sage, who died at age 36 from coronary artery disease in July 2012.
The newly built Hamptons mansion that was listed by real estate agents Martha Gundersen and Paul BrennanIt spans 11,644 square feet on 1.12 acres.
The Tulsa King star’s daughters are expected to move into the residence next summer, the newspaper reported, noting that the sale of the mansion had not formally closed as of Wednesday.
Sylvester Stallone, 78, is finalizing the purchase of an eight-bedroom mansion in East Hampton, New York, for $24.95 million, for his three daughters.

(L-R) Jennifer Flavin, 56, Sistine Stallone, 26, Sylvester, Sophia Stallone, 28, and Scarlet Stallone, 22, attend The Family Stallone red carpet and reception in New York City in May.
The three-time Oscar nominee has yet to visit the mansion in person, having submitted his offer after viewing the home via a pair of video tours, the newspaper reported.
The mansion that the Rocky actor is in negotiations to buy has three levels with an elevator and is located a mile from the Atlantic Ocean coast and adjacent to the area’s shops and restaurants.
Famed interior designer James Michael Howard designed the home, which was “influenced by classical architecture,” according to a listing for the property.
“Every detail, from the furniture to the carpets, drapes and lighting, with antiques from around the world, has been meticulously chosen for this spectacular mansion,” the listing reads.
The home features a grand gated entry leading into the home, featuring a double-height foyer with an adjacent staircase and large display room, according to the listing.
The home’s kitchen is equipped with state-of-the-art amenities including a pair of Sub-Zero refrigerators/freezers, a Lacanche stove and Wolf rapid-fire and electric ovens, according to the listing.
The dining room is complete with marble countertops and a breakfast nook, according to the listing, adjacent to a dining room.
The home’s living room features a wood-burning fireplace, the listing says, while an adjacent foyer is heated and includes a powder room.

The newly built Hamptons mansion, which was listed by real estate brokers Martha Gundersen and Paul Brennan, spans 11,644 square feet on 1.12 acres.

Famed interior designer James Michael Howard designed the home, which was “influenced by classical architecture,” according to a listing for the property.

The mansion that the Rocky actor is in negotiations to buy has three levels with an elevator

It is located one mile from the coast of the Atlantic Ocean.

The home features a grand gated entry leading into the home, featuring a double-height foyer and large display room

The house has three levels and includes a staircase and elevator, according to the listing.

Parts of the Hamptons mansion include light brown highlights complemented by light coming through the windows.

The home’s master suite includes a fireplace, a bathroom with a steam shower and a soaking tub.
The home’s master suite includes a fireplace, a bathroom with a steam shower and tub, according to the listing, and a pair of walk-in closets.
The second floor includes a junior master suite and three bedrooms, one of which includes a private balcony, the listing says.
A lower level features amenities such as a movie theater, recreational space and three more bedrooms, one of which has four twin beds.
The home’s outdoor area includes amenities such as a heated gunite pool with cabana, spa, sun deck and fireplace with “beige madras patios” surrounding and highlighting Howard’s design.
Verderber’s Landscape Nursery assisted in the installation of the outdoor amenities.


The home’s family room features a wood-burning fireplace, the listing says.

The dining room is complete with marble countertops and a breakfast nook.

Parts of the luxurious East Coast residence have dark green highlights.



The house is decorated with art and other elements that complement it aesthetically.

The second floor includes a junior master suite and three bedrooms, one of which includes a private balcony.

A lower level features amenities such as a movie theater, recreational space and three more bedrooms.

The three-time Oscar nominee has yet to visit the mansion in person, having submitted his offer after viewing the home via a pair of video tours.
Other exterior features include a covered porch, gardens, dining areas, a shower and a large lawn.
A two-car garage is separate from the main property and includes storage space in the loft, according to the listing.
Stallone would join a long list of celebrities who have made their home in the Hamptons, as other notable residents of the luxurious Long Island area include Jennifer Lopez, Bethenny Frankel, Howard and Beth Stern, Brooke Shields and Jon Bon Jovi.


