- A converted mill in the Warwickshire village of Rowington is for sale for £1.95m
- Property known as ‘Bouncing Bess’ and converted into a house in the 1970s
<!–
<!–
<!– <!–
<!–
<!–
<!–
A converted Warwickshire mill that was once struck by lightning and served as a prisoner of war dormitory during the First World War is up for grabs for £1.95 million.
The striking property goes by the name ‘Bouncing Bess’ and was converted into a house in the 1970s.
Today is a Impressive house with four bedrooms, three bathrooms and gardens. including a wraparound terrace.
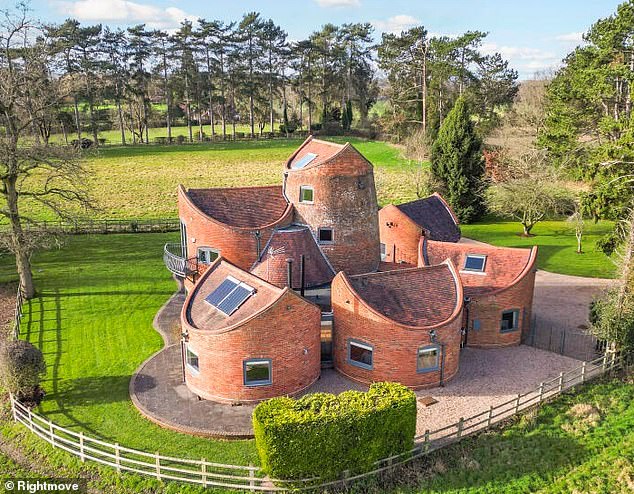
This converted mill in the Warwickshire village of Rowington is for sale for £1.95m
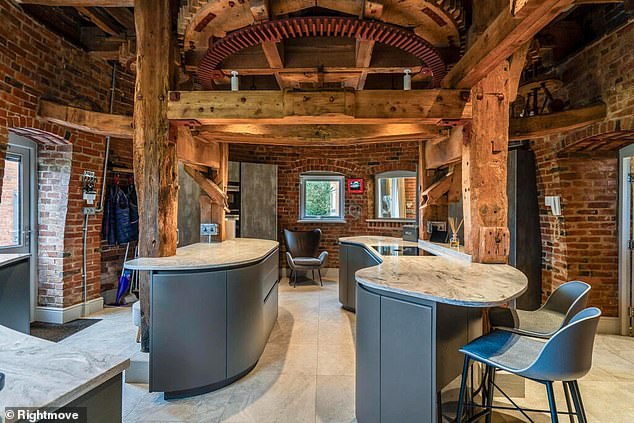

The mill was built in 1780 and retains many original features despite being converted into a family home.
The mill was originally built in 1780 and has undergone significant changes over the years.
In 1888, lightning struck her sails, prompting a conversion powered by a steam engine.
The building ceased operation as a mill in 1918 and served as a prisoner of war dormitory during World War I.
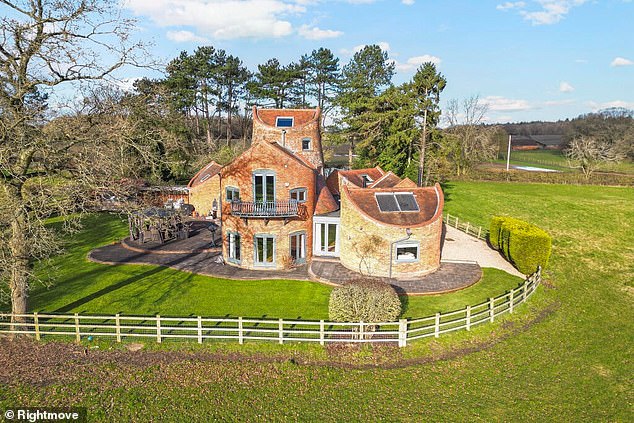

The property ceased operation as a mill in 1918 and served as a prisoner of war dormitory during World War I.
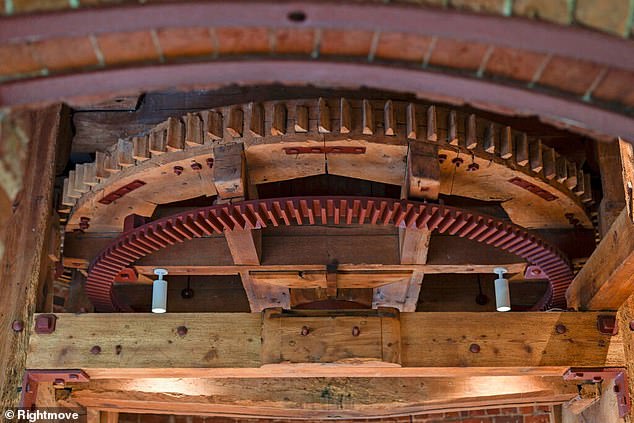

The property combines its original features with modern design, including this giant working cogwheel.
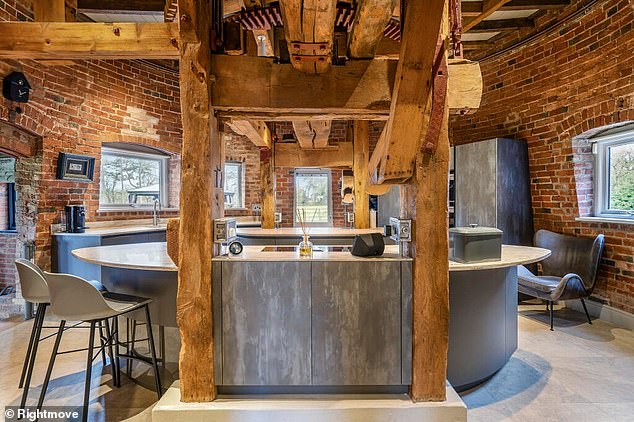

The cog wheel has been incorporated into the design of the modern kitchen that has gray cabinets.
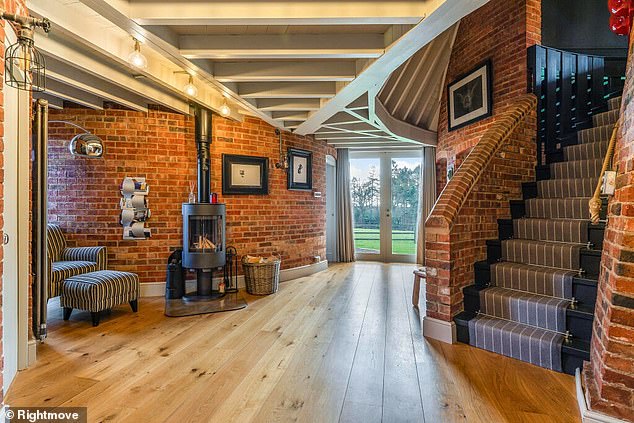

This living space includes wooden floors, a wood stove and exposed brick around a staircase.
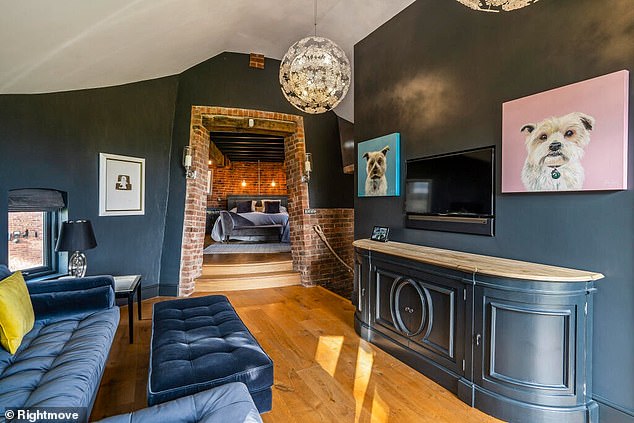

The property has four bedrooms that have been transformed into sophisticated spaces.
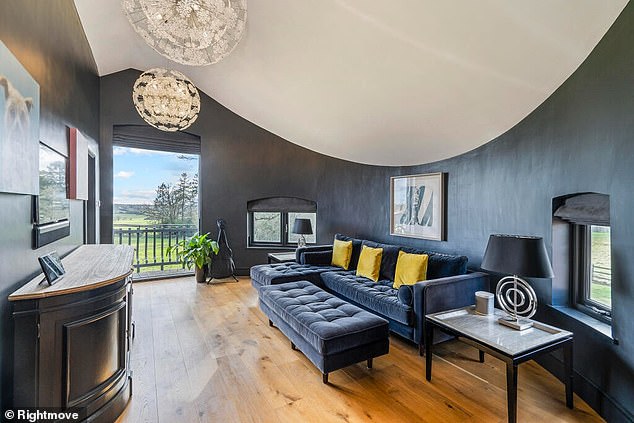

This unusual property has extensive views of the surrounding Warwickshire countryside.
The current owners have taken the interior design to the next level and it is beautifully presented throughout.
The property combines modern design with original features, such as the original mill tower and a giant cog wheel.
Its main living room has solid oak floors, exposed brick walls and a wood burning stove.
And the custom-made Italian-designed kitchen is the backdrop to the original mill gear on the ceiling.
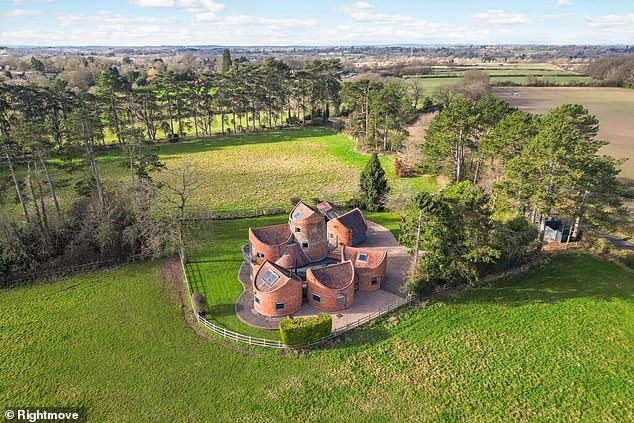

The rural property is located around five miles north-west of the town of Warwick and offers good access to a range of amenities.
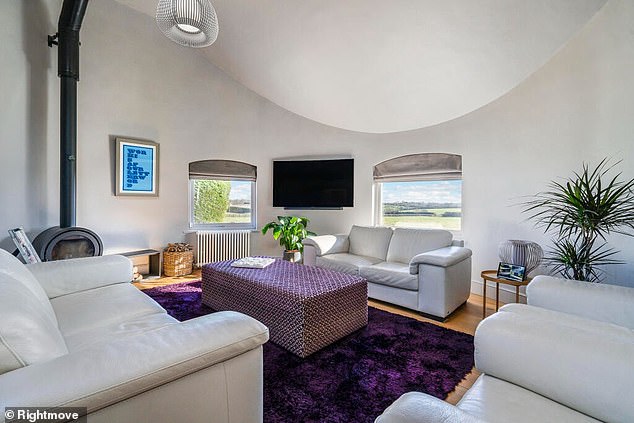

The detached house offers relaxing spaces for entertaining with postcard views.
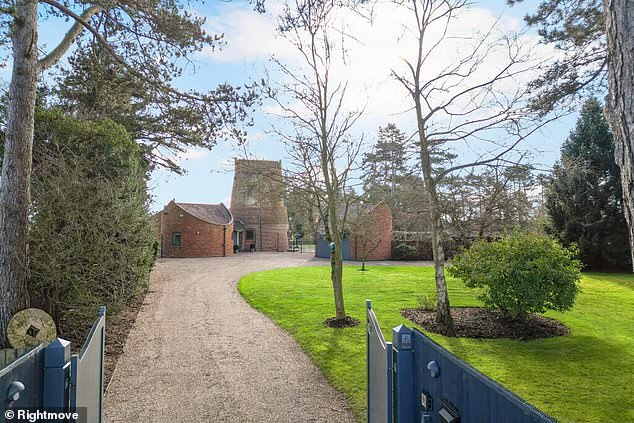

The renovated mill is accessed through an electric gate and a long driveway.
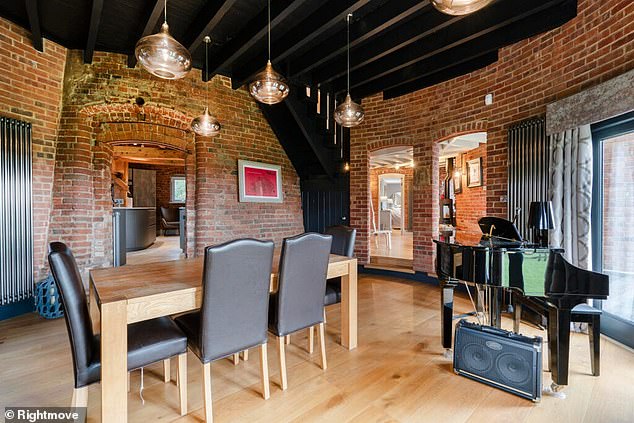

The mill’s dining room has exposed brick walls and enough space for a baby grand piano.
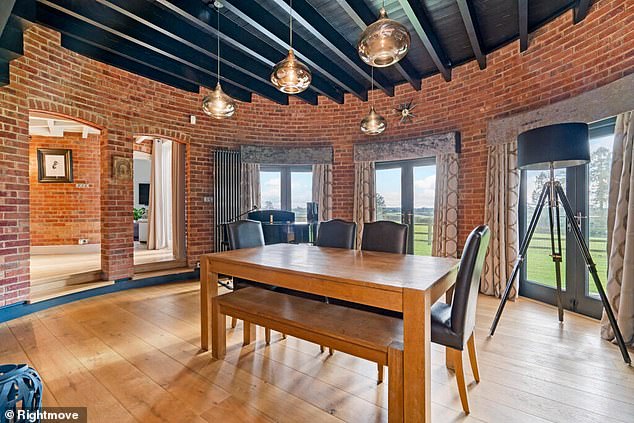

The dining room has three double doors that lead to the garden and its terraces.
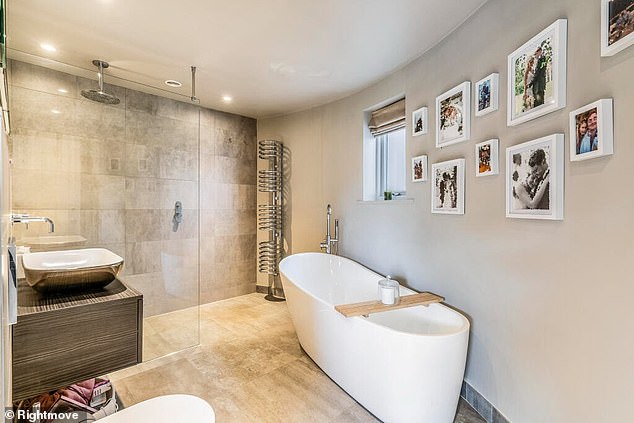

There are three bathrooms, including this one with a large shower and modern towel rack.
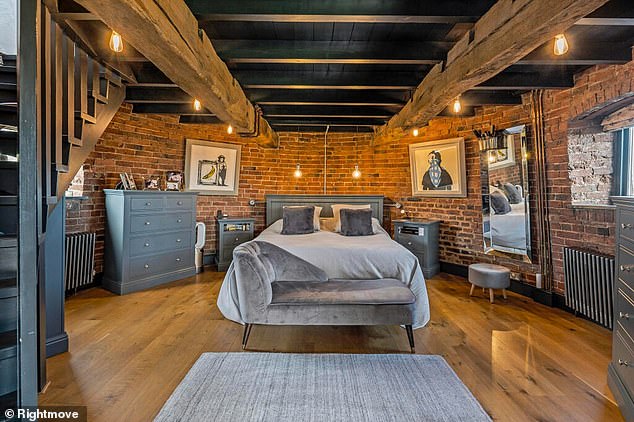

The four bedrooms including this large room with wooden floors and beamed ceilings.
The property is located in the Warwickshire village of Rowington, which is five miles north-west of the town of Warwick.
It offers panoramic views of the surrounding Warwickshire countryside.
The property is being sold by Hamptons real estate agents, who explain in marketing literature: “The charming extensions, including the circular towers, blend perfectly with the original mill architecture.”
Outside, there is a sunbathing terrace that surrounds the property, as well as a separate outside bar with electricity and lighting.


