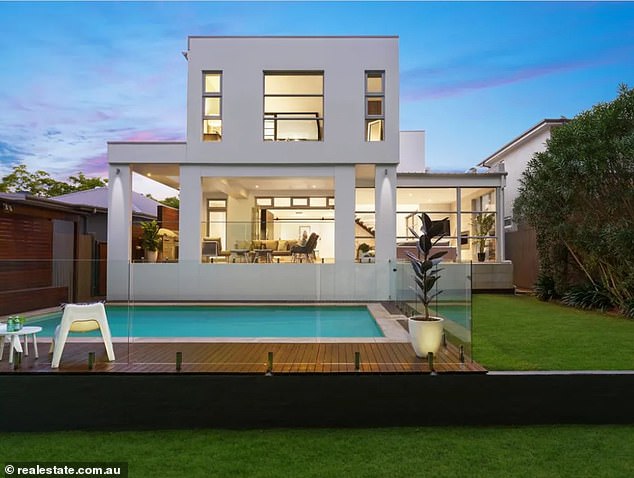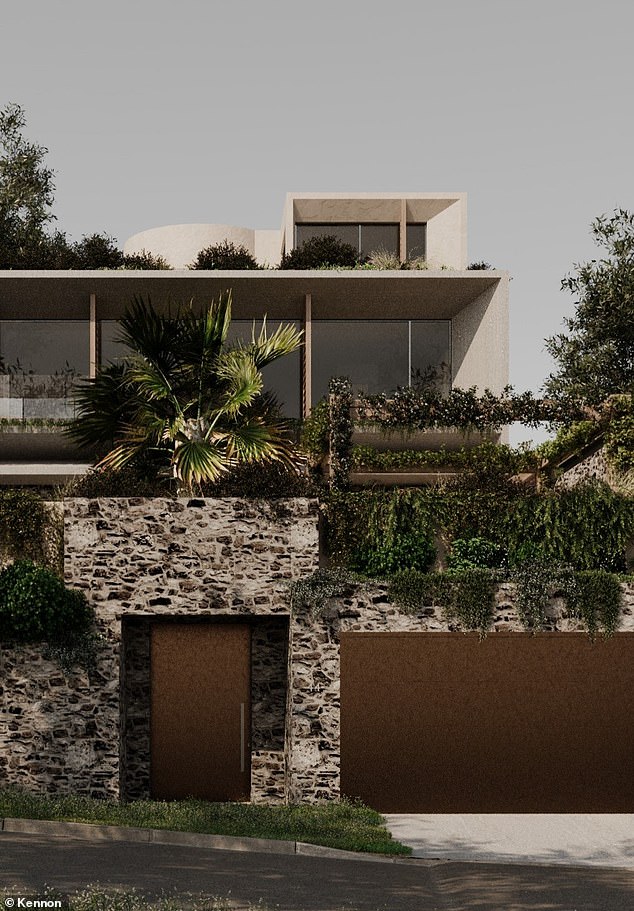<!–
<!–
<!– <!–
<!–
<!–
<!–
Karl Stefanovic and wife Jasmine have finally been given the go-ahead for their lavish $4.5 million renovation on Sydney’s North Shore.
The couple have been locked in a lengthy row with Willoughby Council over their plans to convert their modest home in Castlecrag into a four-storey mansion.
After a two-day hearing earlier this year, the Land and Environment Court ruled in favor of the couple. Daily Telegraph on Wednesday.
The decision comes after Stefanovic first submitted a development application to the council in March last year.
Castlecrag, one of Sydney’s sought-after postcodes, is a close-knit community of approximately 3000 people and is only 9.6 km from the CBD.

Karl Stefanovic and wife Jasmine have finally been given the go-ahead for their lavish $4.5 million renovation on Sydney’s North Shore. Both pictured
Neighbors responded to the DA with a range of concerns, including overshadowing ‘loss of view’ and reflection from solar panels.
The Channel Nine Today star bought the 1960s brick house in March 2021 for $3.2 million.
The house has an extensive garden area, beautifully decorated and boasts a spa and gazebo.
Other features include a large, cozy living room with panoramic, green views and a spacious, practical kitchen.


The couple have been locked in a lengthy row with Willoughby Council over their plans to convert their modest home in Castlecrag into a four-storey mansion.
The application revealed the couple’s plans to build a four-storey residence on the site, including 102 square meters of living space below ground level.
The five-bedroom, five-bathroom structure was designed by Melbourne-based Kennon Architects.
The DA claims that the ‘quality of living’ for residents will ‘improve’ under the plans, while the proposal aims to ‘enhance the streetscape and contribute positively to the locality’.


After a two-day hearing earlier this year, the Land and Environment Court found in the celebrity couple’s favour, the Daily Telegraph reported on Wednesday.


The application revealed the couple’s plans to build a four-storey residence on the site, including 102 square meters of living space below ground level.
The celebrity couple’s legal team stated that the renovation ‘generally complied’ with planning laws set by Willoughby Council.
However, it was not in accordance with the regulation of the spatial conditions of the ground plan in accordance with local planning regulations. This is the ratio of a site’s floor area to the size of the land the building sits on.
The Stefanovic family stated in their proposal that the violation of the spatial conditions of the ground plan was a result of the ‘sloping topography of the square’.
They claimed that because of this, their redeveloped property would have “no negative impact on neighboring homes or the site/streetscape”.
In August, neighbor Winny Lee expressed concern that the development would ‘affect the view’ of her family’s back garden.

