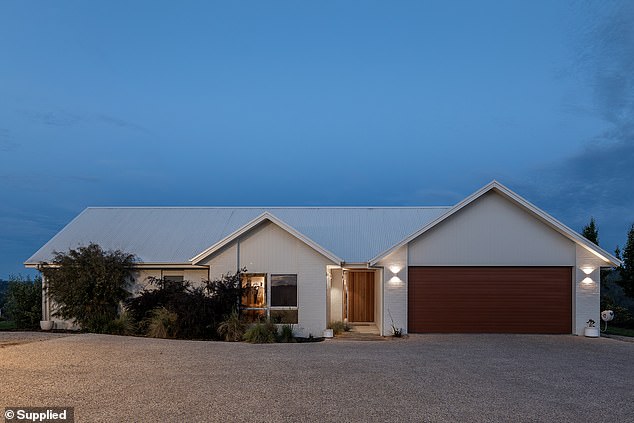It has been described as “the most attractive property on the market”, and a look inside this four-bedroom home reveals why.
Located on top of a hill in one of Launceston’s most exclusive suburbs, Blackstone Heights, 27 Columbus Drive catches the attention of all who walk through its doors.
The magnificent hideaway features on the national ‘most viewed homes’ list on realestate.com.au this month thanks to its modern décor, thoughtful design and, above all, stunning views.
The ‘tranquil retreat’ features four spacious bedrooms, two luxurious bathrooms and ten parking spaces, making it ideal for entertaining.
And while it may appear relatively humble from the front, those who enter are treated to exquisite finishing touches and panoramic views of Lake Trevallyn.
The house is listed for sale with Bushby Creese and Insitu Property with no list price.
However, it sold for $2.2 million in February 2024, even though four-bedroom, two-bathroom homes in the area typically sell for around $800,000.
Agent George Bushby said he’s not at all surprised by the attention the house is receiving.
27 Columbus Drive in Blackstone Heights, Tasmania, has been ranked as one of the most popular houses for sale in Australia right now
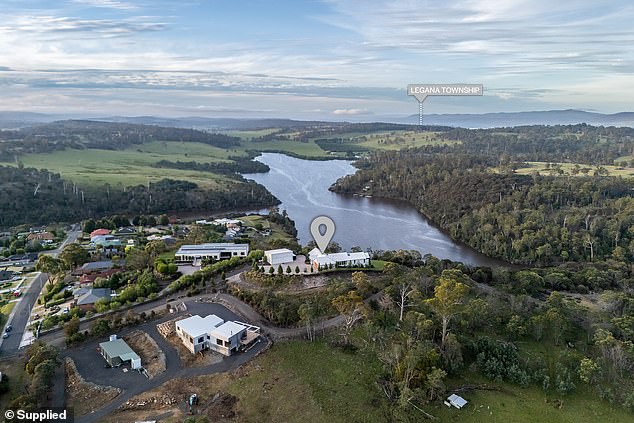
The house is situated on the top of a hill overlooking Lake Trevallyn.
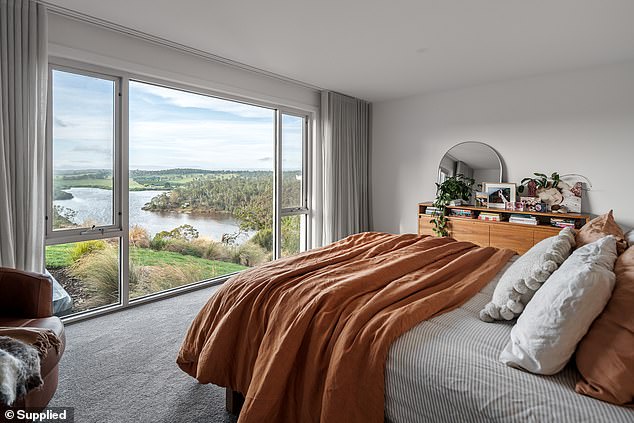
And each room has incredible views.
“You can’t replicate the position and views of Lake Trevallyn and the South Esk River – there is simply no other block like it,” he told realestate.com.au.
“The build quality is impressive and with the amenities it offers, it really makes it feel like your own peaceful retreat.”
The house, built in 2020, is flooded with natural light thanks to its sloped ceilings. This is complemented by the rich, warm tones of the wooden floors.
These tones continue in the kitchen, which features the same wood as statement beams on the island bench, along the cabinets, and even in the light fixtures.
They also flow into the huge pantry, where they are used on countertops and open shelves.
The pantry keeps the kitchen tidy for a sophisticated and minimalist atmosphere.
In the living room, wood tones are used, once again, for light screens. The large space is also made cozy with the addition of a comfortable nook next to the TV.
The bright, open living areas flow smoothly into the outdoor areas, which include a covered barbecue area and sheltered fire pit.
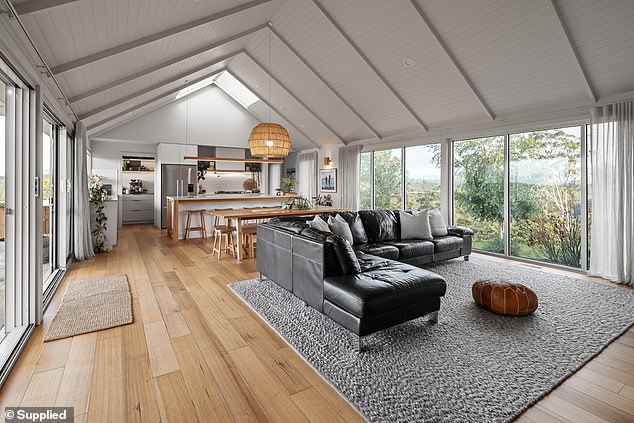
The house is cozy and extravagant at the same time.
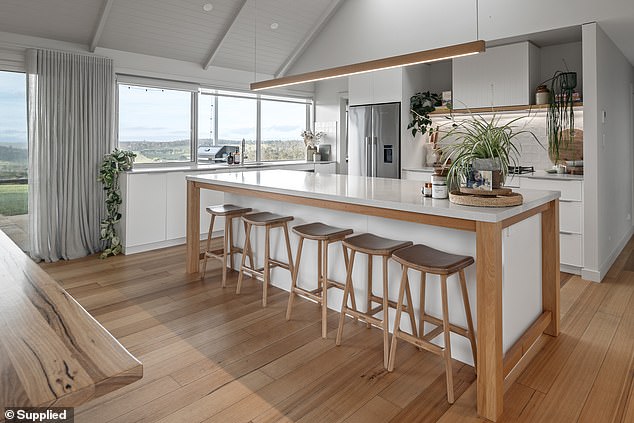
The warm tones of the floor are transmitted with lighting and furniture.
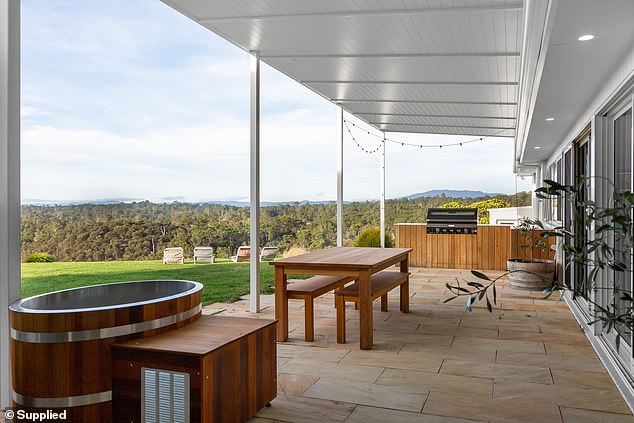
The feeling of space and luxury is also reflected in the outdoor living areas.
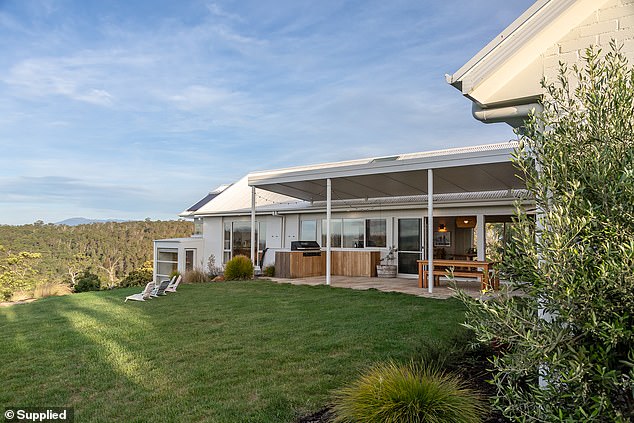
The L-shaped home has a lush private backyard.
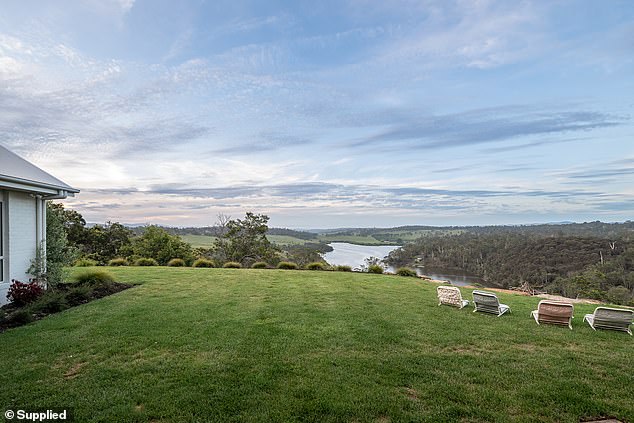
And it has incredible views.
There is also a sauna and hot tub to make the most of the private outdoor areas.
The house is built in an L shape to make the most of the large block and incredible views, and each bathroom and bedroom boasts incredible views.
The intriguing shape also makes the backyard feel super protected and private.
Each bedroom features a gray carpet that makes them feel cozy and warm, while somehow conveying the feeling of opulence thanks to the large windows with extraordinary views.
The master bedroom is located behind the kitchen, at the opposite end of the house to the other three bedrooms and the family bathroom, making it the ultimate escape for parents.
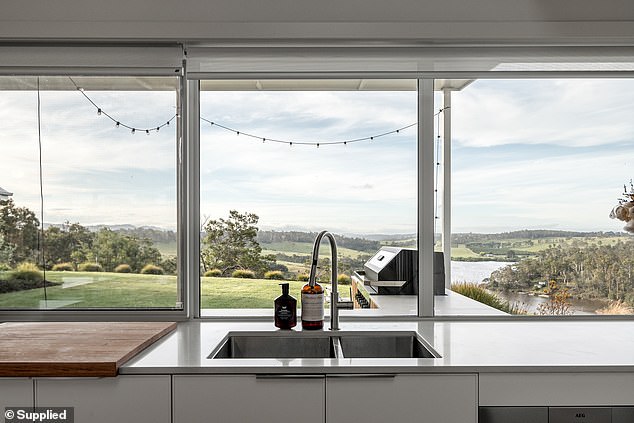
The butler’s pantry also has incredible views.
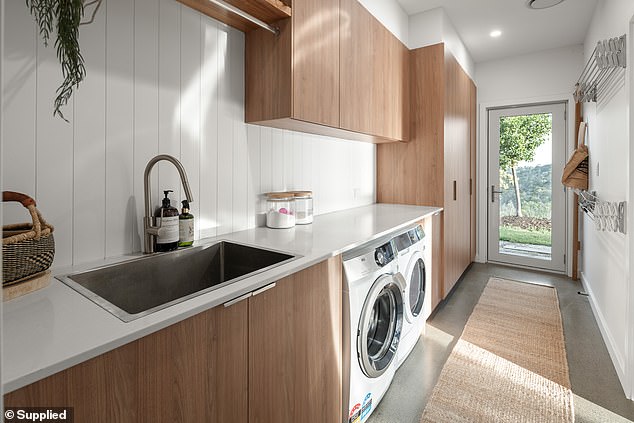
And it also serves as a laundry room. Warm tones carry through here, making it feel as luxurious as the public areas of the home.
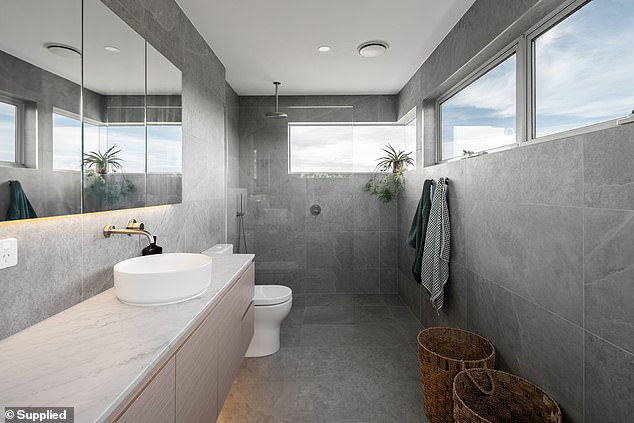
The bathroom is full of light and well equipped.
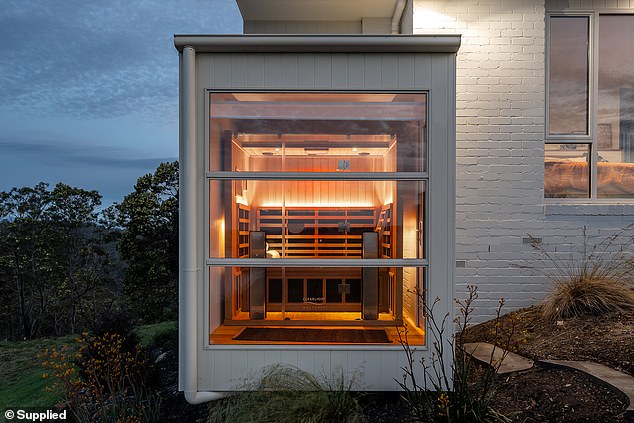
The sauna is one of the many luxury inclusions.
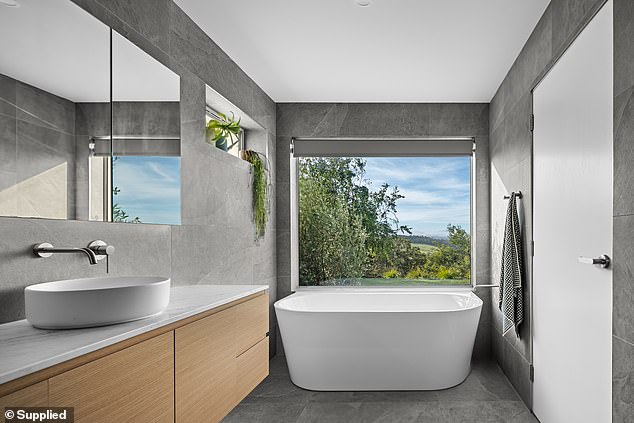
The master bathroom tub is deep, luxurious and has a great view.
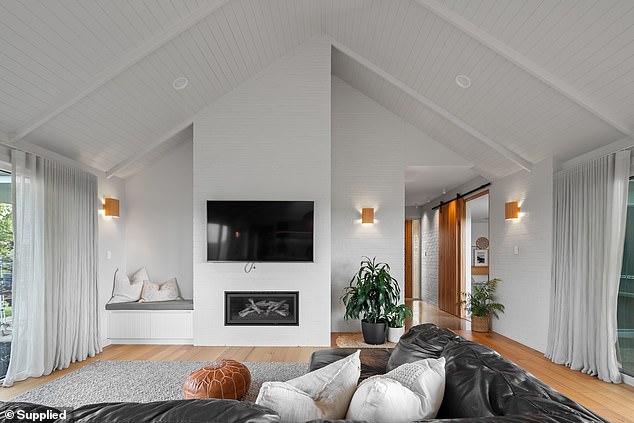
The living room nook makes the house look cozy despite its enormous size.
The huge six by five meter bedroom has a large dressing room and a luxurious bathroom.
The family bathroom has a deep bathtub, perfect for an evening relaxation session.
The property also includes an attached double garage and a detached double workshop.


