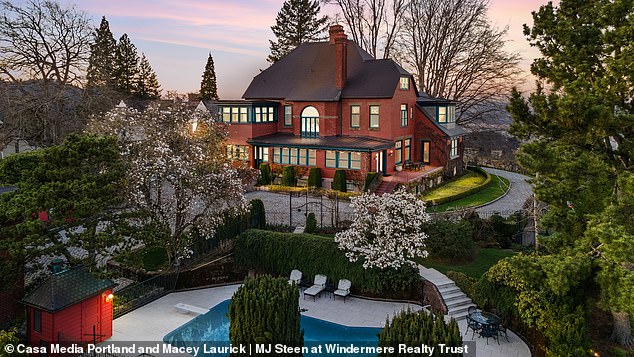- A 135-year-old historic mansion with a ballroom, pool, tennis court and guest house is on the market for $5.5 million in Oregon
- The property has a large entrance, a garage for six cars and a guest house with a living room.
- Realtors highlight its picturesque location in Portland’s West Hills, with lush gardens, set on 1.17 acres of land.
A gorgeous 135-year-old Gilded Age mansion, with its own ballroom, swimming pool and guest house, has been put up for sale for $5.5 million.
The stunning property with panoramic views of the lush Oregon countryside and a magnificent view of downtown Portland was once owned by the Pittock family, who invested in real estate, banking, railroads, steamships, sheep farming, silver mining and the newspaper industry.
The house was first built by attorney and real estate investor J. Carroll McCaffrey. in 1887, but then Henry Pittock, The former editor of The Oregonian owned the house since 1917. The impressive house remained in the Pittock family until 1970.
However, at one point, Megan Markle’s great-great-grandfather, George B. Markle, owned the mansion.
A 135-year-old historic mansion with a ballroom, pool, tennis court and guest house is on the market for $5.5 million in Oregon
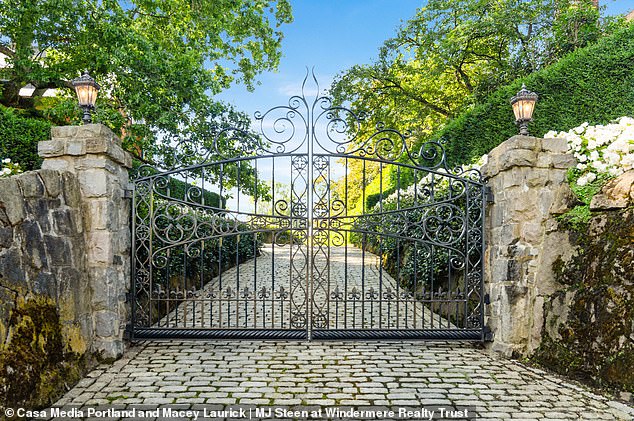
Beyond the gated entrance, a cobblestone path creates a wide entrance.
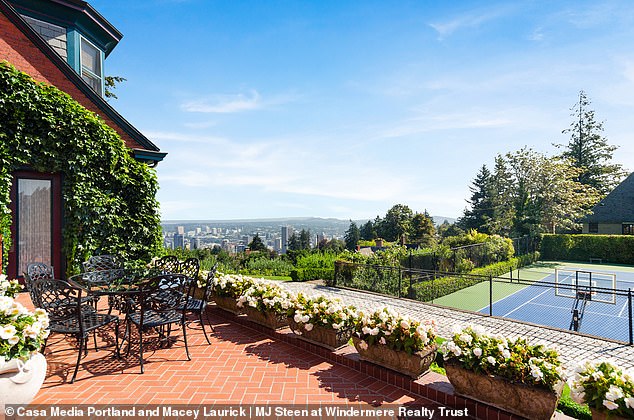
Realtors highlight its picturesque location in Portland’s West Hills, with lush gardens, set on 1.17 acres of land, with a tennis court.
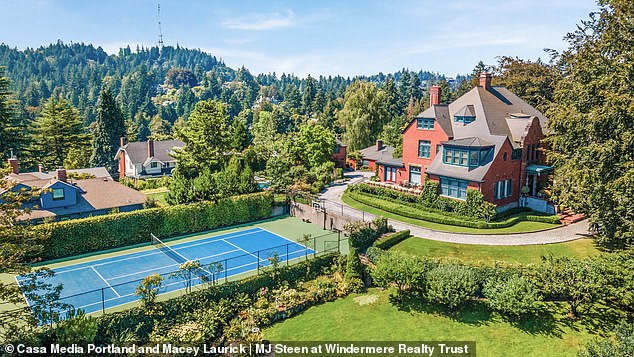
Portland’s West Hills can be seen in the background while there is a tennis court in the gardens.
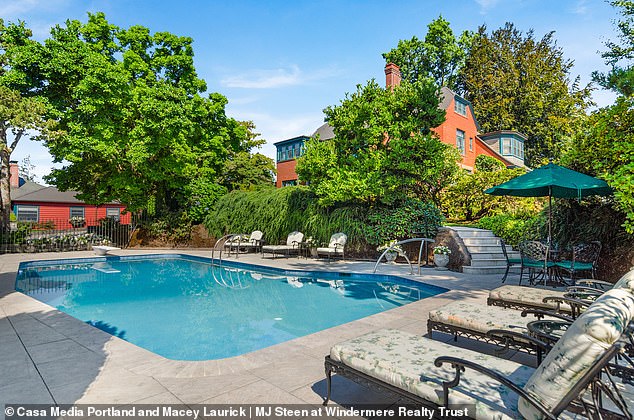
A swimming pool is carefully screened behind a row of trees and a manicured hedge.

The stunning estate with panoramic views of the lush Oregon countryside was once owned by the Pittock family
Beyond the gated entrance, a cobblestone path forms a wide entrance for those arriving at the house. The mansion’s garage has space for six cars.
A nearby swimming pool is protected by a perfectly manicured hedge and a row of trees.
There is also a full size tennis court available for those who want to let off some steam.
Inside, intricate wooden carvings have been preserved on the walls along with colorful stained glass windows.
The 9,831-square-foot home was one of the most prominent in Portland, with a grand staircase leading to the ballroom.
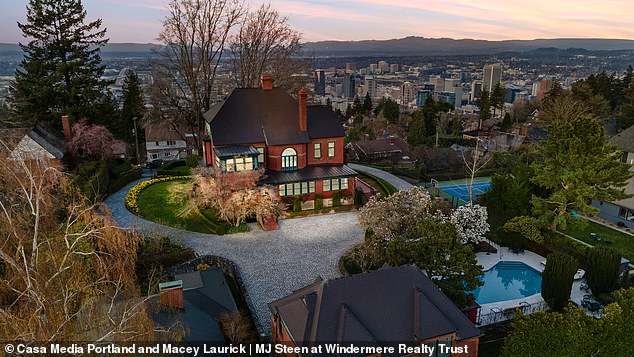
The house takes pride of place with the city of Portland seen below.
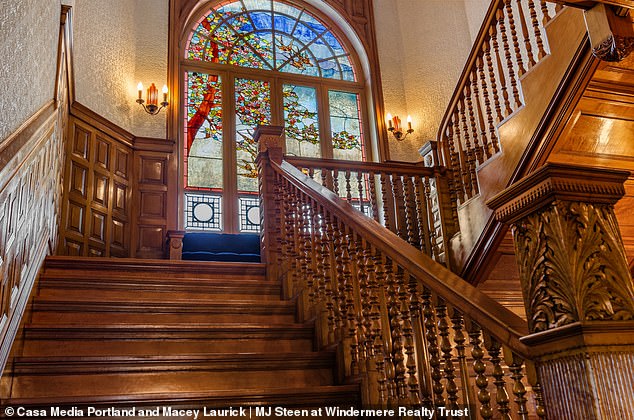
Seen here is a grand staircase complete with intricate wood carvings with beautiful stained glass.
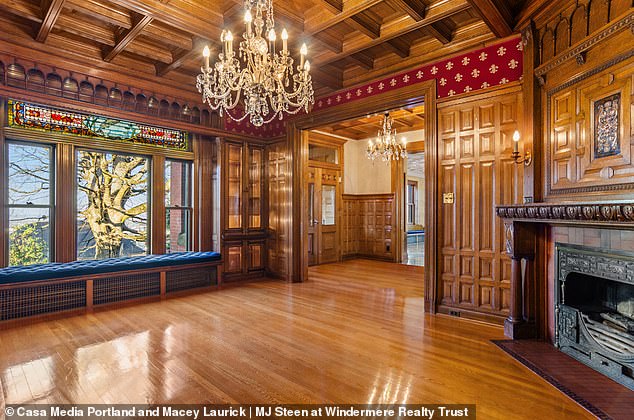
The wooden floor, walls and ceilings are seen in this photo of the ballroom of the house itself.
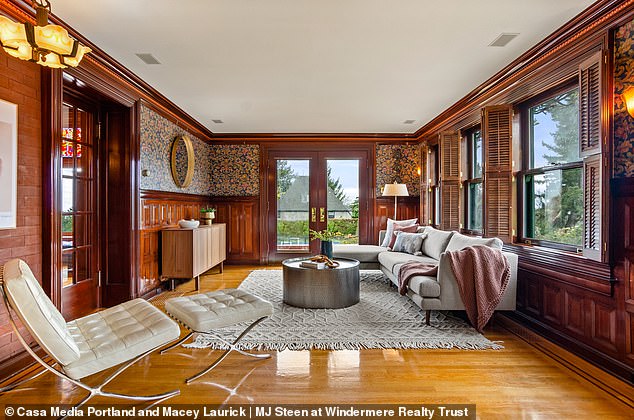
Hardwood floors run throughout the home with stunning views of the Oregon countryside.
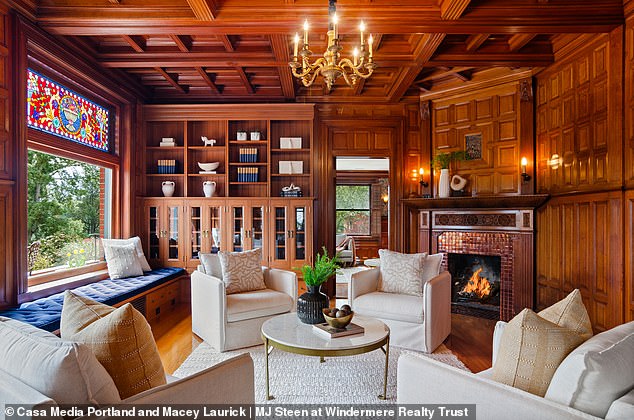
The cozy living room features comfortable chairs and a cozy fireplace.
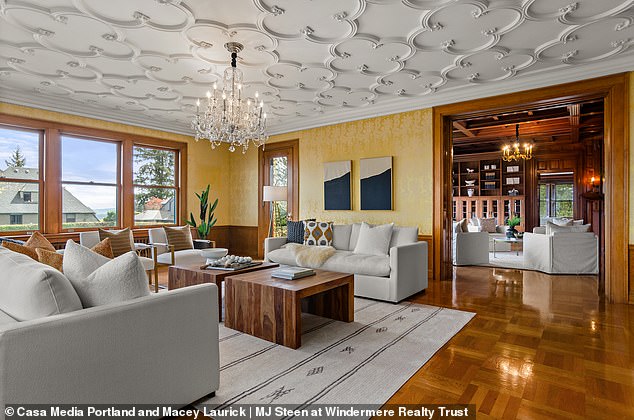
There are many rooms for entertaining in the house, all with highly polished hardwood floors.
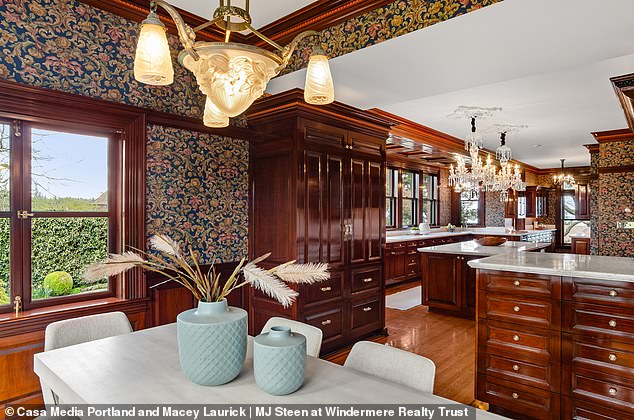
Wooden drawers and cabinets are located in the kitchen with marble countertops.
Next to the house, a guest house with two bedrooms and a garage with housing has also been built.
‘Ideally located with city, river and mountain views in Portland’s West Hills,” wrote real estate brokers Macey Laurick and MJ Steen of Windermere Realty Trust Portland Heights.
“This elegant residence encompasses approximately 1.17 acres of lush gardens and grounds in a picturesque park-like setting.”

