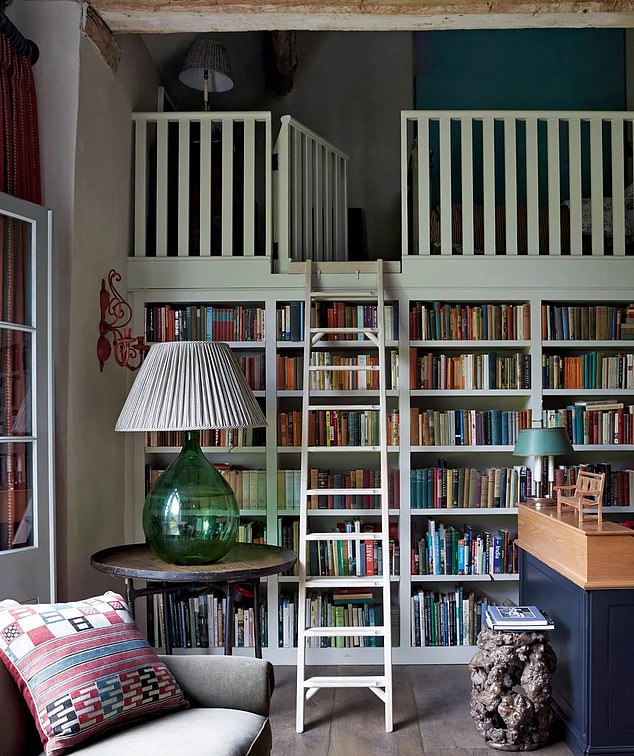Table of Contents
So you want more space, but you don’t have a huge yard to build on and you can’t afford to dig under your house. What can you do?
Well, if you’re short on height but short on space, there’s a way to add another room without adding a single square foot to the size of your home: a mezzanine.
Mezzanines, essentially large balconies in rooms with high enough ceilings, are imaginative ways to create cool sitting spaces or even small bedrooms.
Up and away: Mezzanines, essentially large balconies in rooms with high enough ceilings, can create cool sitting spaces or even small bedrooms.
They often appear in houses converted from other buildings, such as schools or barns, but can also be introduced into Victorian homes.
Normally you would need at least 4m head height.
Aim high
Kate Ellison and her husband, Robert, recently had a mezzanine added to the kitchen of their Victorian home in Stoke Newington, north London, as part of a renovation designed by Emil Eve Architects.
The mezzanine is above the closets and is filled with shelves so the couple’s three children can sit and read or chat with their parents while the adults prepare the food.
“It creates a very interesting and modern space,” says Kate. “This really gives the house that wow factor.”
Specialty firm Neville Johnson is a good choice for creating library spaces in the home and offers many styles that can be customized.
Typically, when adding a mezzanine, the maximum size is half the area of the room below, otherwise natural light will not flow downward.
If you plan to use one as a bedroom, folding or sliding screens allow for privacy.
Ikea’s Tolkning room divider is made from natural fibers and creates the feeling of a room within a room (£99).
Or, for a more colorful option, opt for Wayfair’s Havell Folding Panel with Printed Vintage Motifs (£172.99).
Luminous and bright
Open-plan mezzanine spaces create flow throughout the home, while separate levels allow different areas to retain distinct character and functionality.
Brighton-based firm Life Size Architecture was hired to join a house with the basement beneath it.
The challenge was to bring natural light to the underground area.
The creation of mezzanine levels allowed light to spill in and produced a couple of nooks where one could sit and read, or view the garden through a picture window.
Rob Beer, director of Life Size, says: “Originally the house was divided into two properties – the owners lived in the upper chamber and rented the lower floor.
“So they actually had enough living space upstairs and we thought that when we joined the two properties we could lose one or two rooms and create two mezzanines that would bring light to the floor below.”
They were created with custom carpentry and hardware. One is a music room, the other is a sort of upper extension of the kitchen.
full review
Architect Ana Sutherland, of the firm Francisco Sutherland, was commissioned to redesign a three-story apartment in the Bunyan Court building, built in 1972 on London’s Barbican Estate, a famous example of brutalist architecture.
To contrast with the concrete building, Sutherland designed an internal oak structure on a mezzanine floor that houses a bedroom and a bathroom with shower.
Shutters of the same oak open the bedroom to the room below or close it for privacy.
“The flat had a double-height space with a vaulted ceiling, so we could accommodate an additional floor, but the client wanted to retain some of the double-height space,” he explains.
‘We created an upper level taking up only half the space, so the room below still has part of the double height. You can still look at that beautiful vaulted ceiling.
She says the downside to mezzanines is that they are always connected to the room below, so privacy is sacrificed.
“They work best as auxiliary spaces, such as studies, children’s play areas or sleeping platforms.”



