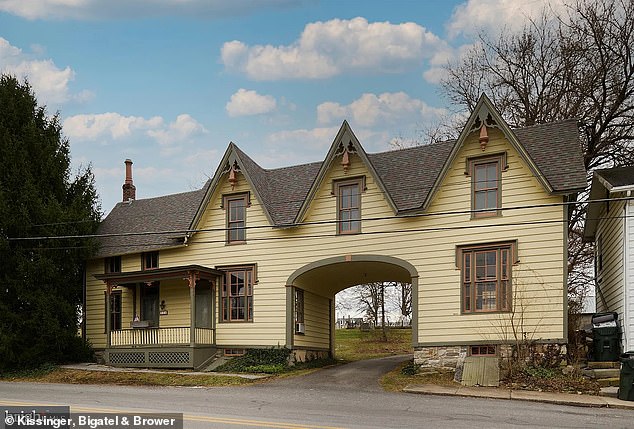A piece of Pennsylvania heritage just hit the market for $200,000, but it comes with a spooky catch.
There’s more than meets the eye to this four-bedroom Victorian home in Bellefonte, which is on the market for a whopping $200,000.
With its gable facade and folk-Victorian design, the property offers both architectural beauty and a disturbing past – as it is believed that the house formerly served as the gatehouse to Union Cemetery, where the cemetery’s superintendent lived.
The house is said to have been the epicenter of countless funerals and burials during its long history.
The house was built in 1859 – a date confirmed by the Bellefonte Historical and Cultural Association, but there seems to be a little mystery in its past.
Some historians have suggested that it was initially a law office for Civil War governor Andrew Gregg Curtin, which may have been moved from downtown Bellefonte to its current location.
Others believe it was built as a gatehouse to the cemetery, a functional home for the superintendent in charge of maintaining the graves and grounds.
Whatever the past, in the present the house is looking for a new buyer with a recent fresh coat of paint that retains its vintage charm and makes it a standout in the neighborhood.
Built in 1859, this historic four-bedroom home served as the gatehouse to Pennsylvania’s Union Cemetery and housed the cemetery’s superintendent
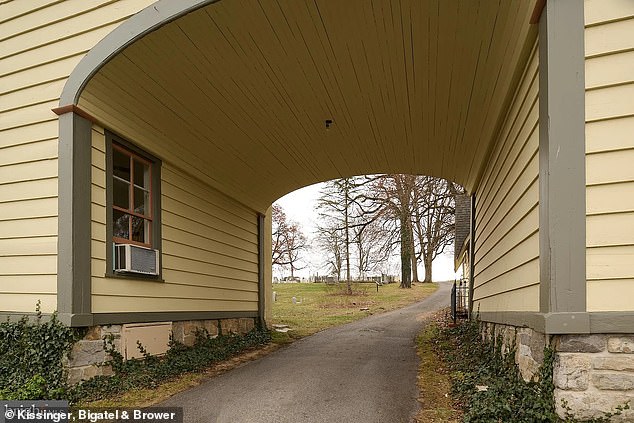
Although undeniably charming, its location as a former cemetery gatehouse adds a hauntingly unique aspect to the home’s appeal
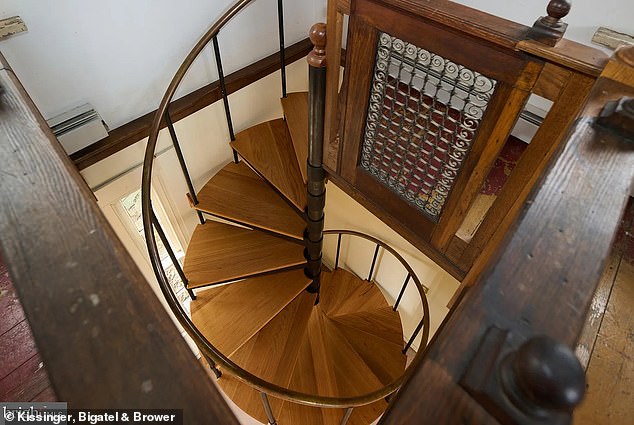
A spiral staircase descends to a separate area of the house, where there is a fourth bedroom and a third full bathroom
Although the building exudes history, it has a more modern look on the inside with a beautiful kitchen with hardwood floor.
The first floor of the house also features a dining room, living room and full bathroom.
Upstairs there is another bathroom and two bedrooms that are located in the bridge-like span that connects one side of the house to the other.
A spiral staircase leads to a separate wing of the house containing a fourth bedroom and a third full bathroom.
The interior is surprisingly spacious and has plenty of closet space, including a walk-in closet.
In the basement, the concrete floor provides sufficient storage space with a gas heater and a boiler.
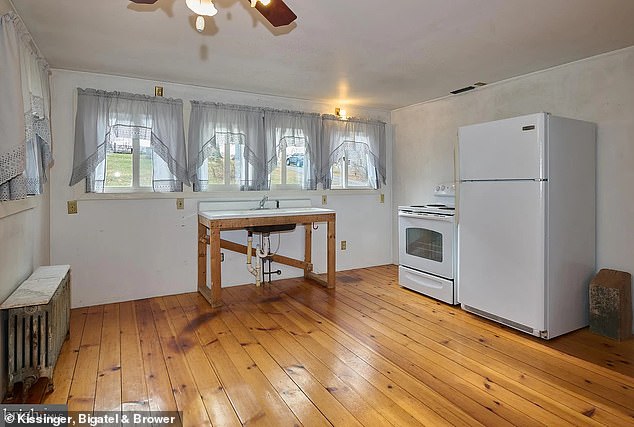
The house features a 13×15 kitchen with hardwood floors, a stove, refrigerator, ceiling fan and an abundance of natural light
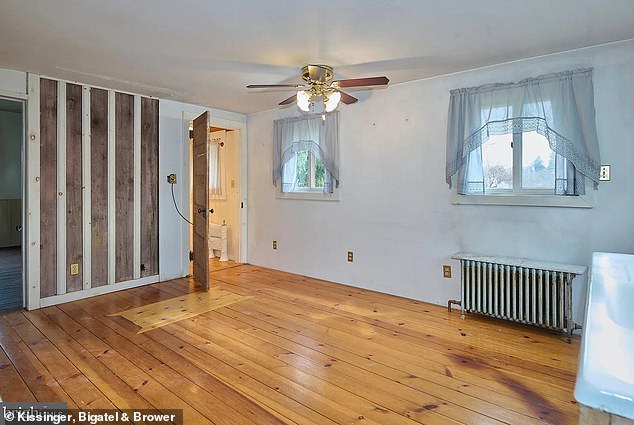
The first floor consists of a dining room, a living room and a full bathroom
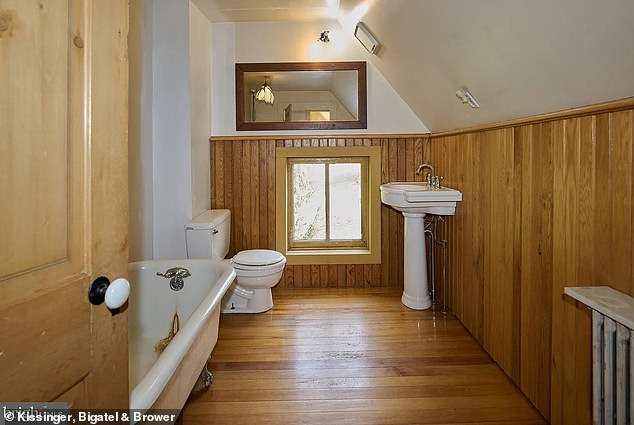
Wooden floors run throughout the house and provide a warm feeling
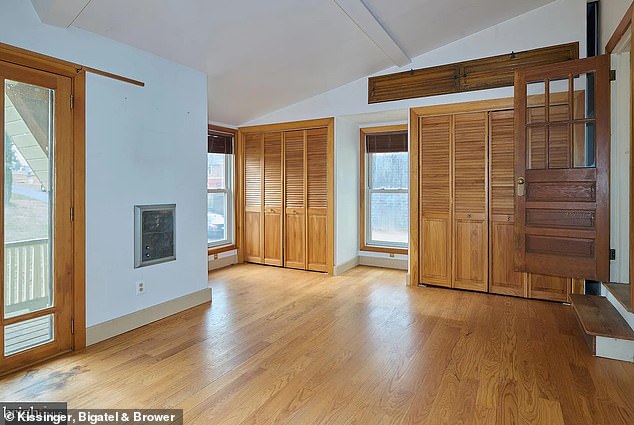
Upstairs, two bedrooms are connected via the driveway to the other side of the house
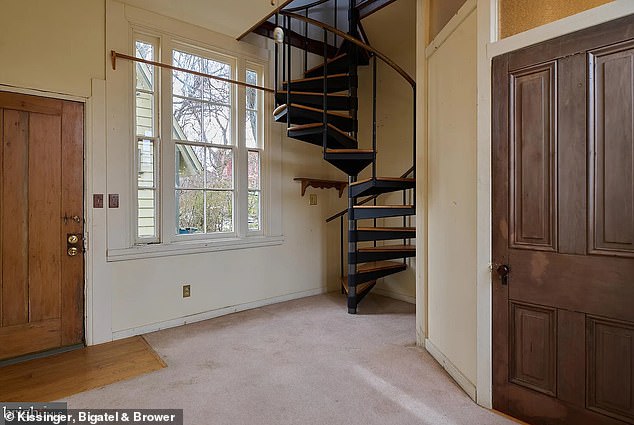
The basement has a concrete floor, a storage room and a utility room with a natural gas oven and a boiler from 2011.
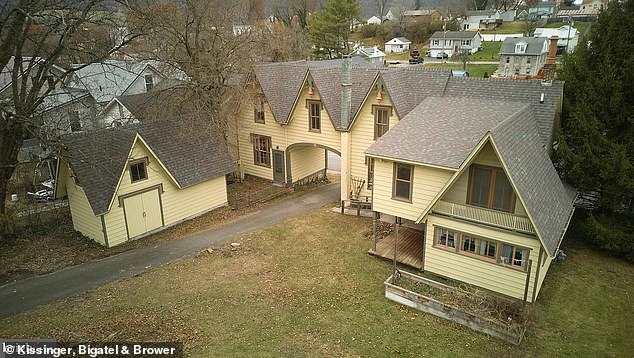
The roof has been replaced within the last five years and the exterior of the house has recently been painted to preserve its historic beauty
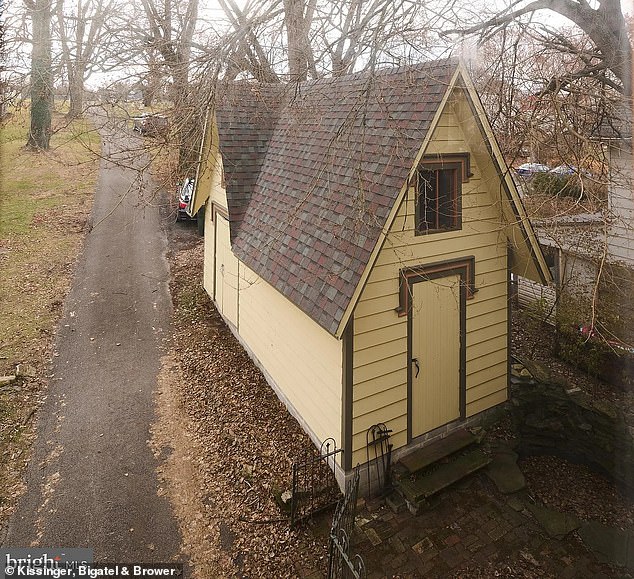
The property has been recognized by historic preservation groups and is celebrated for its architectural and cultural significance
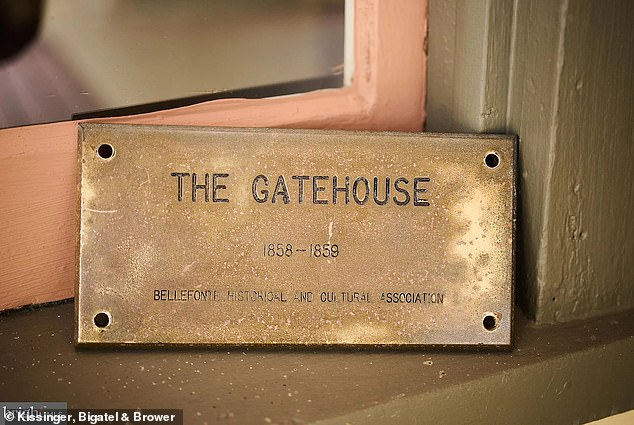
Historians debate its origins, with some suggesting it was once a law office for Civil War Governor Andrew Gregg Curtin before it was moved
The grounds are both eerie and captivating with a stone patio and relaxing koi pond.
The nearby cemetery, complete with gravestones and walkways, gives the property an eerie touch, along with the occasional ghostly whisper from the past.
Those looking to buy the house will either want to embrace its proximity to the dead as something that gives it character, or find the idea utterly disturbing.


